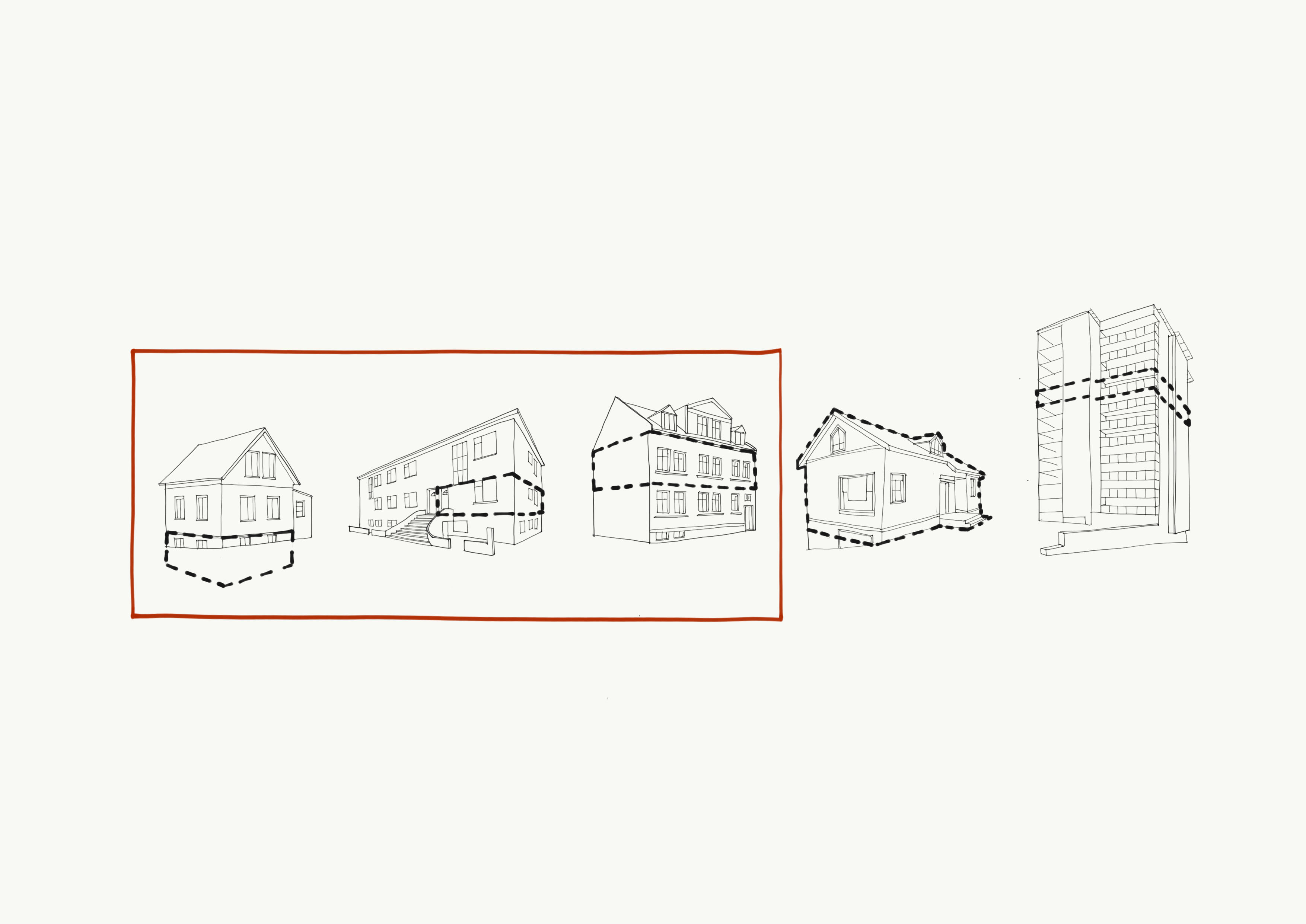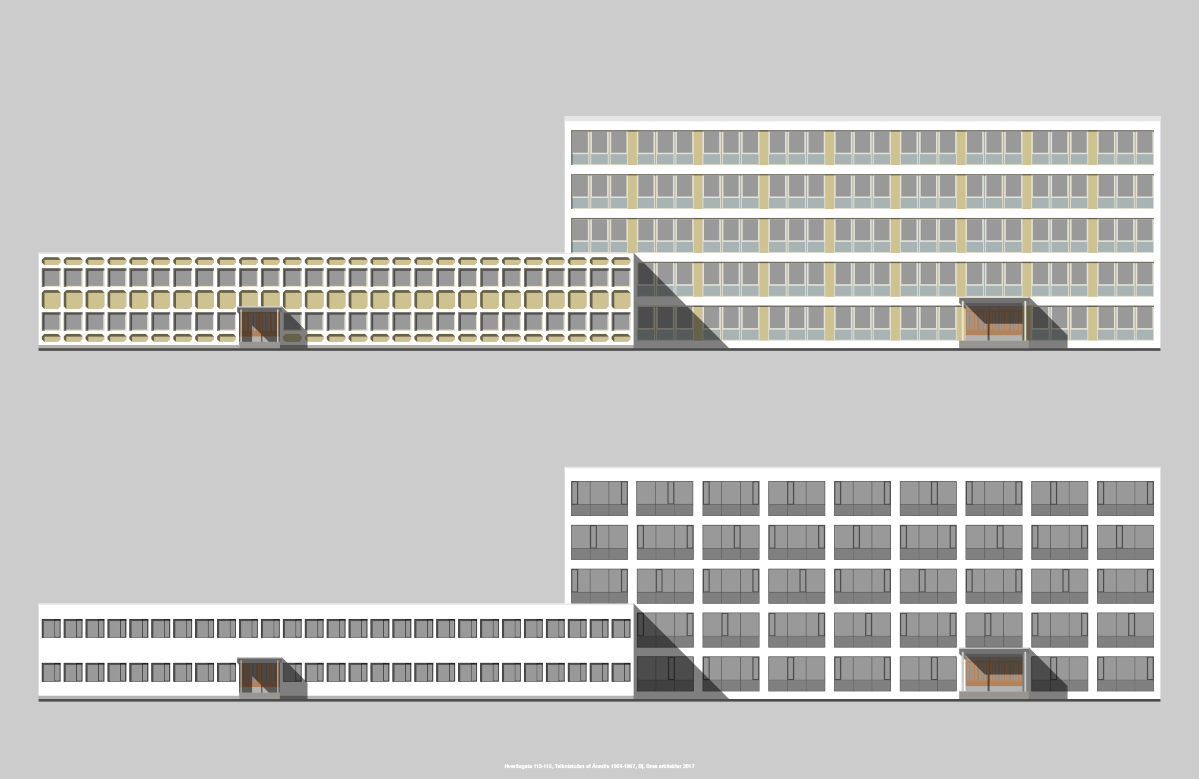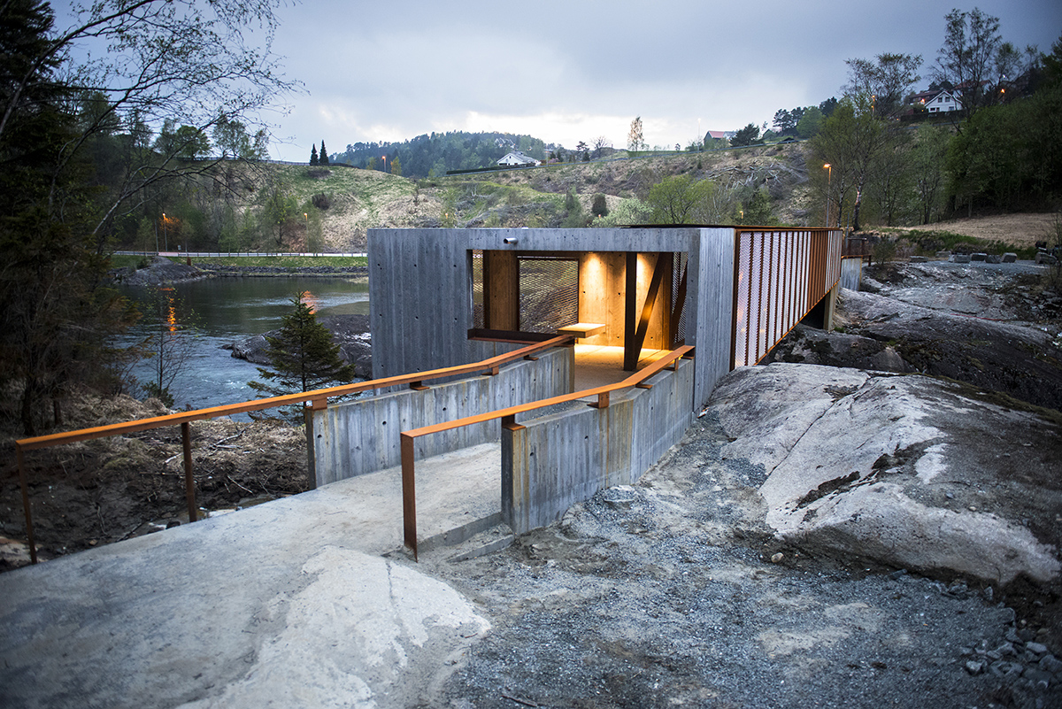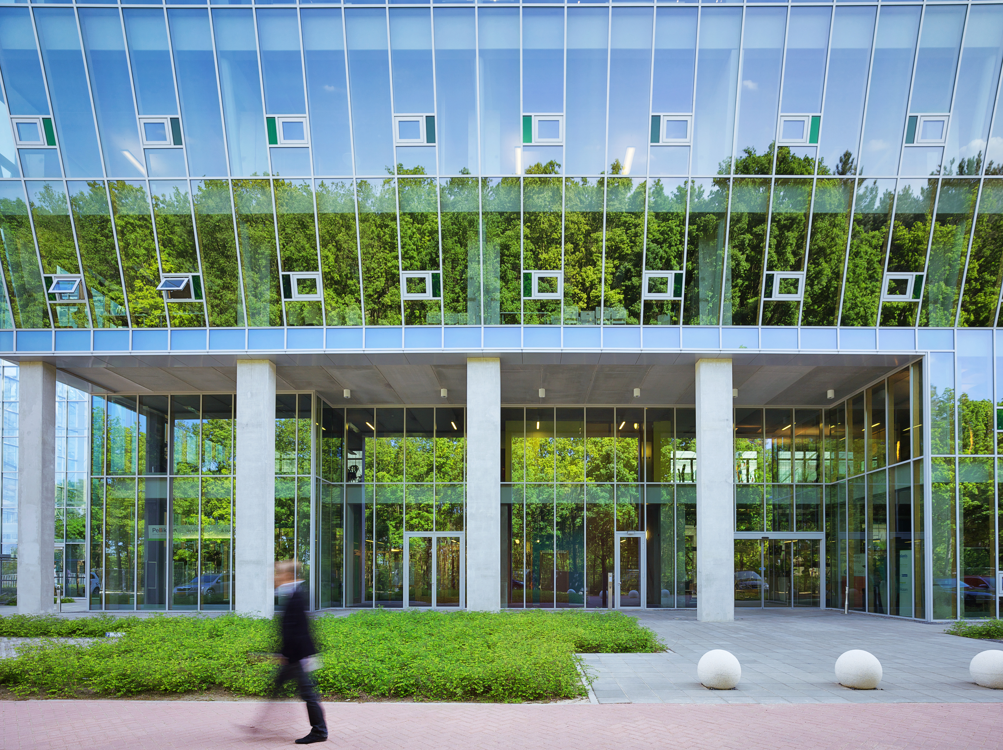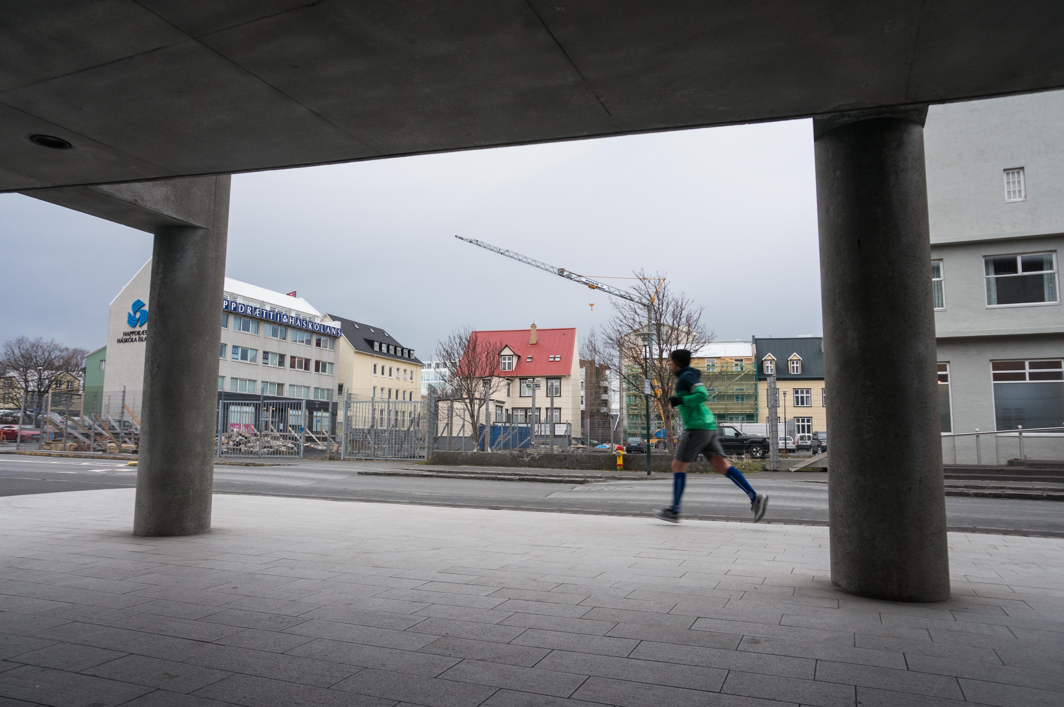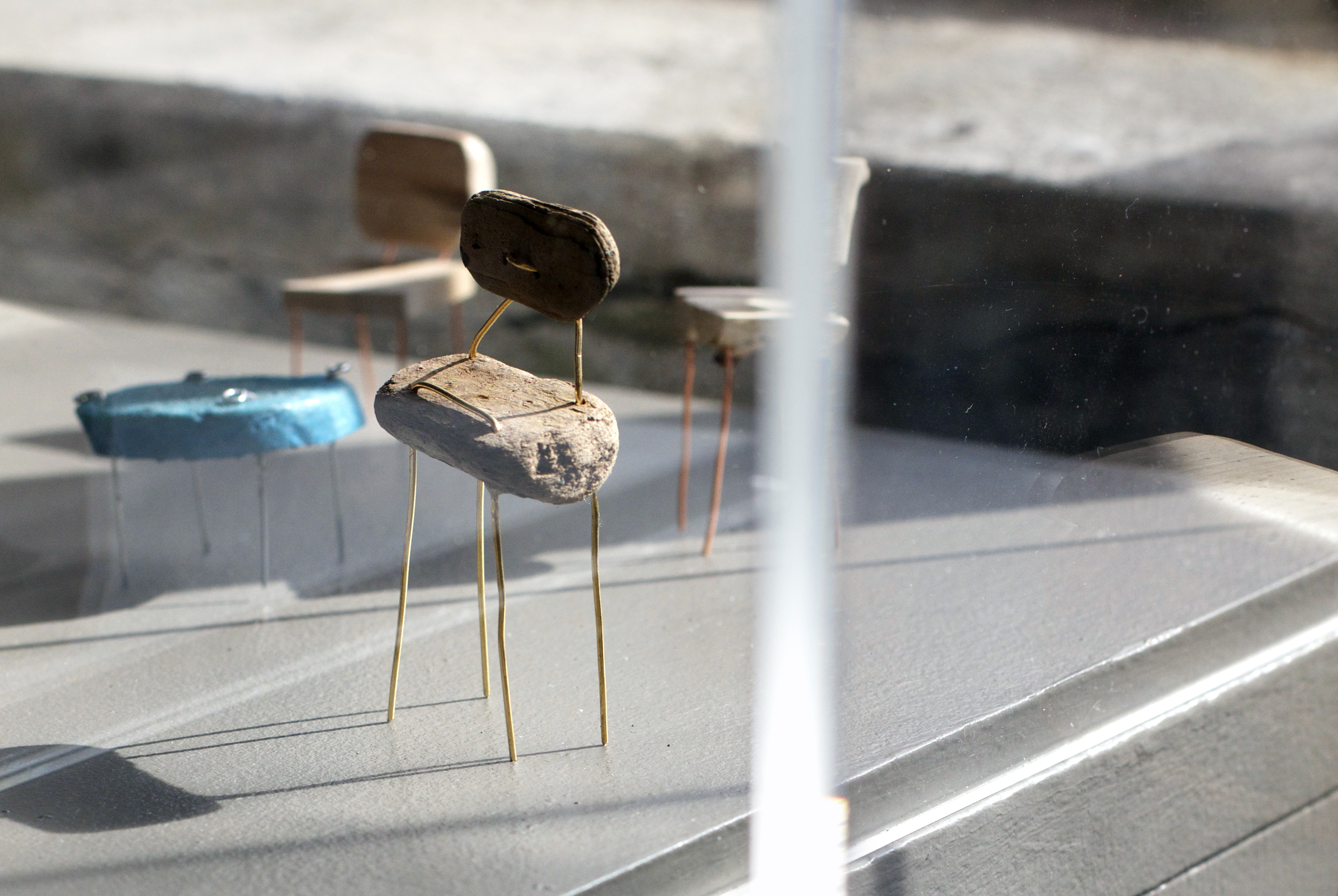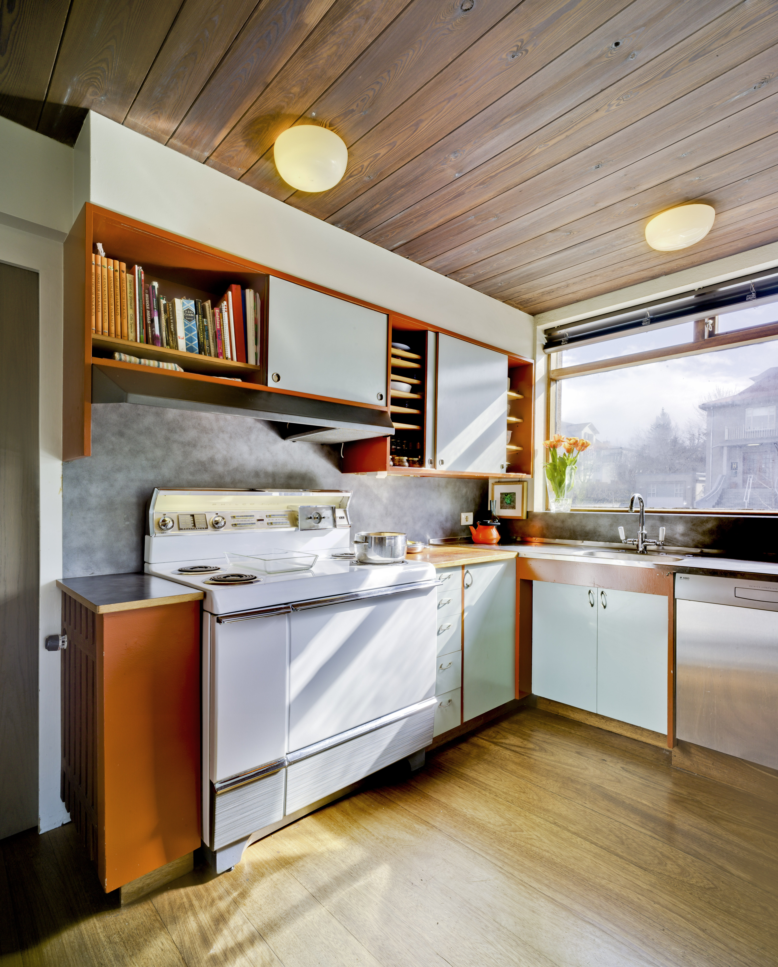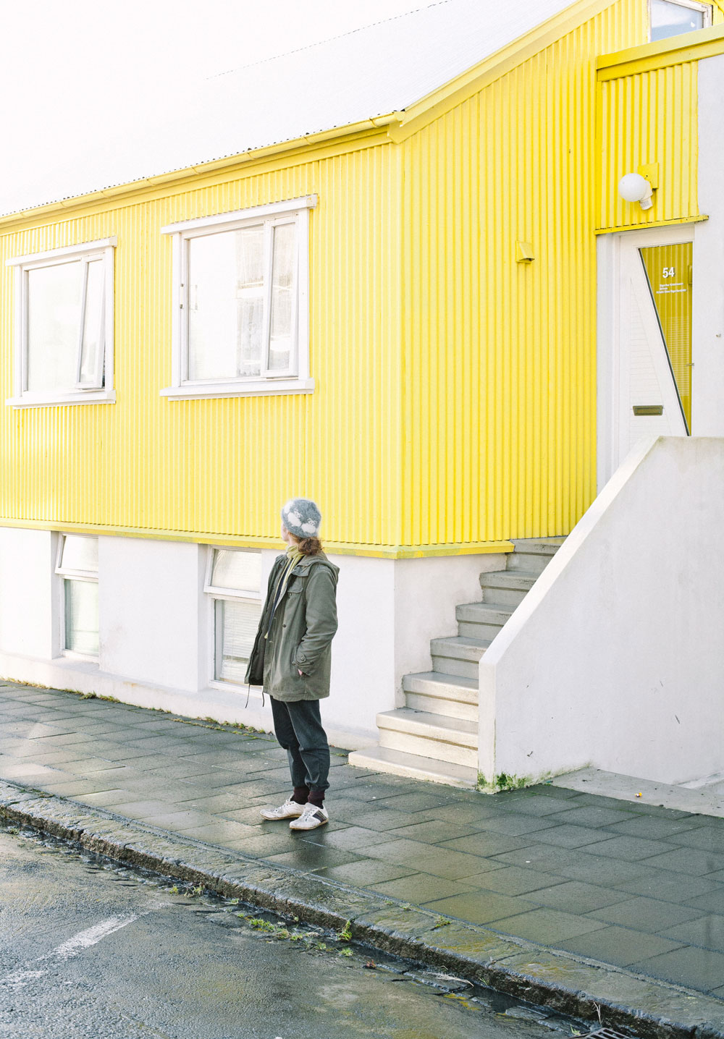A feminist architectural education
–
by Massimo Santanicchia Programme Director for Architecture at Iceland University of the Arts
For the students of architecture of the Iceland University of the Arts. I am an architect, activist, secular humanist, and educator at the Iceland University of the Arts, besides being an avid traveler and passionate gardener, I am a feminist. Feminism is the theory of political, economic and social gender equality. Feminism is embedded with care for each other and our world: built and unbuilt, earthlings ultimately, we are all connected. My believes and my whole situation informs and influences the type of projects that I pursue as architect, and the way I work with my students. I want to use my knowledge and experience to address global urgencies that we are all facing from climate change to social inequality. I want to inform and expose students to the fact that architectural thinking is social thinking, and I want us together to see and experience the relationship that exists between our space and our society and consequently. Brazilian educational theorist Paulo Freire in his seminal book Pedagogy of the Oppressed stated: ‘those who authentically commit …

